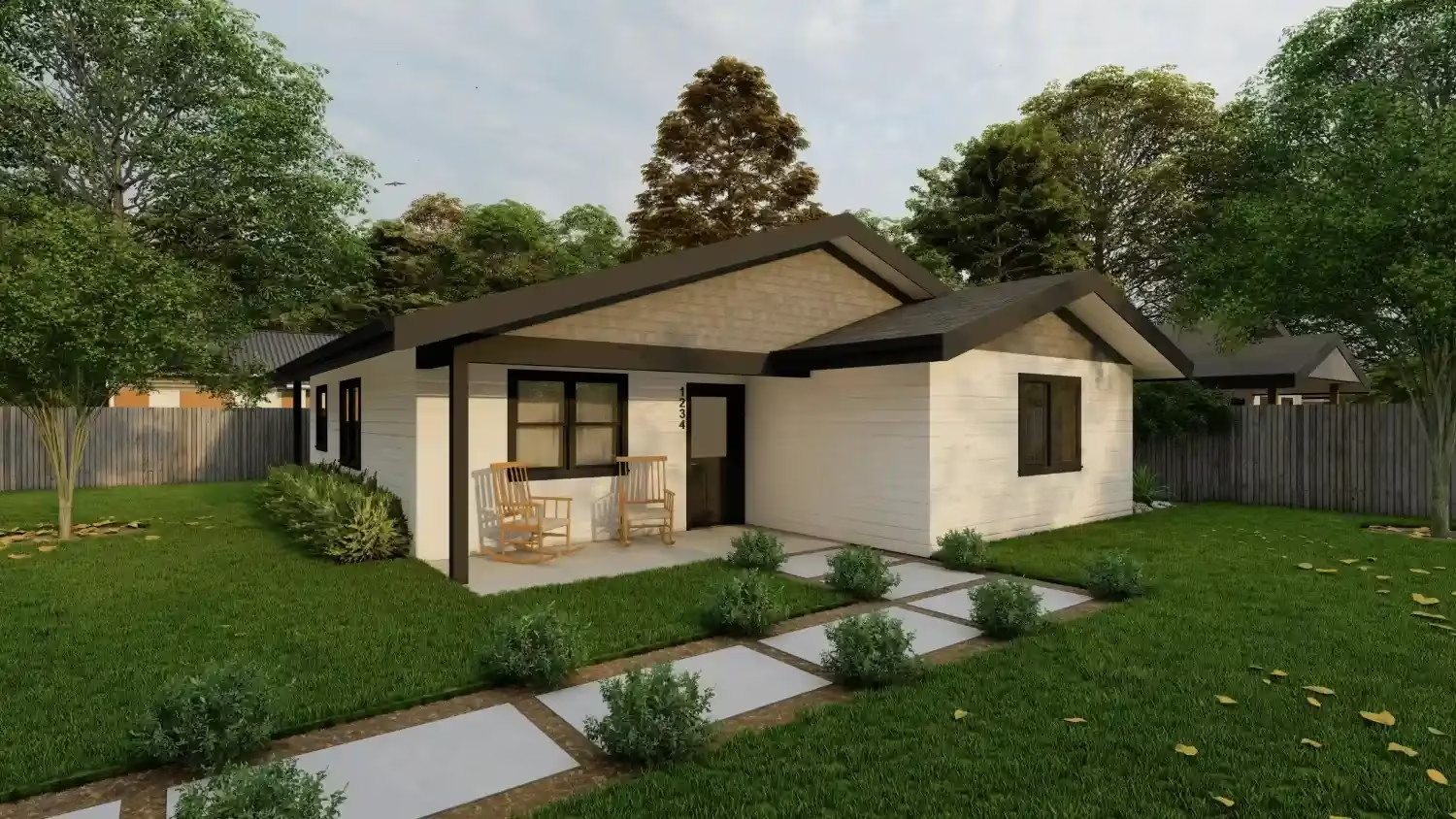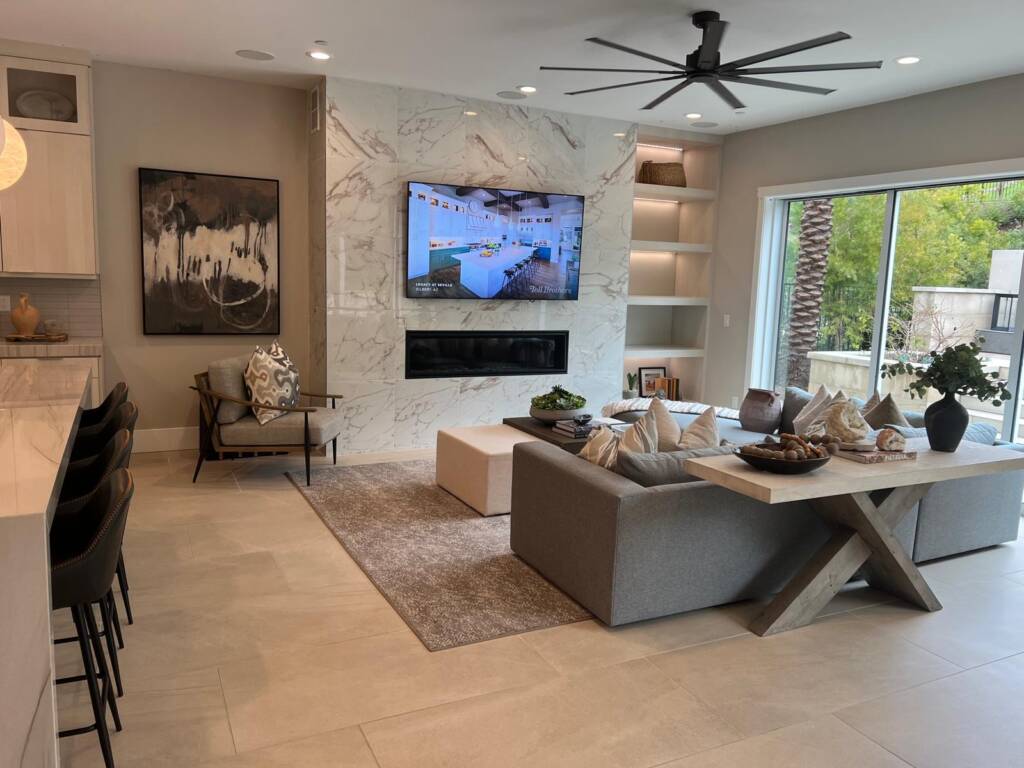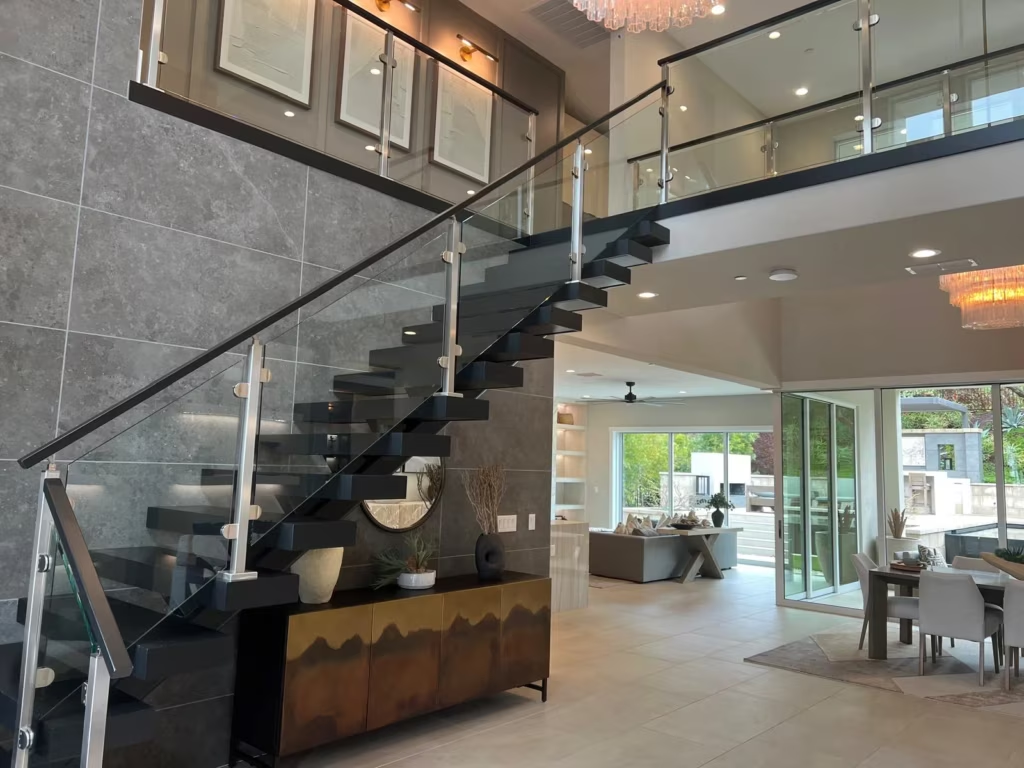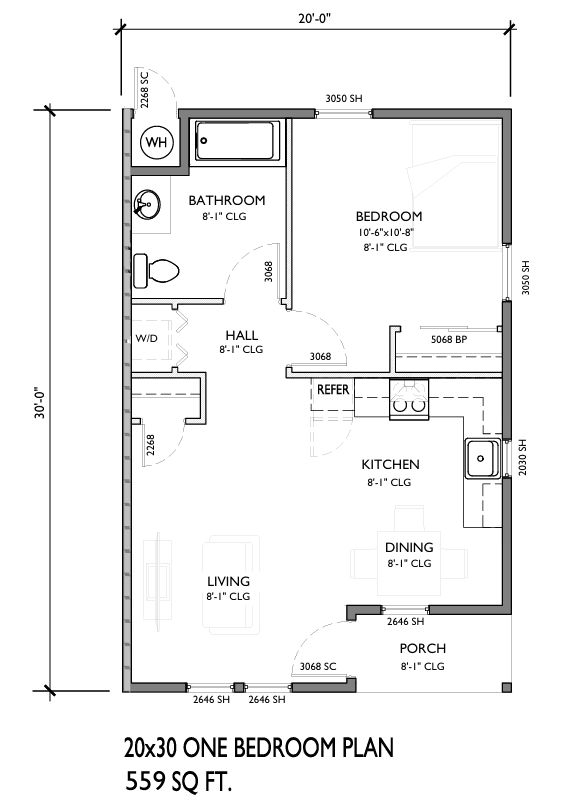20×30 One Bedroom ADU Plan – 559 sq ft
This thoughtfully designed 559 sq ft ADU offers a perfect balance of space and comfort. The 20×30 layout features a private bedroom, full bathroom, spacious living area, and an open-concept kitchen and dining space. Ideal for long-term rental, guest use, or personal downsizing, this model also includes a front porch entry and a dedicated laundry area with washer/dryer hookups. With 8′-1″ ceiling heights throughout and efficient use of every square foot, this one-bedroom ADU maximizes livability in a compact footprint.

20x30 One Bedroom ADU Plan – 559 sq ft
Our 559 sq ft one-bedroom ADU is a compact yet fully functional home, perfect for homeowners looking to add flexible living space to their property. Designed with comfort, efficiency, and versatility in mind, this 20×30 model fits seamlessly into most backyards or urban lots.
Whether you’re housing family, offering short-term rental, or planning for aging-in-place, this unit delivers privacy, functionality, and a welcoming atmosphere in a small footprint.


Key Features:
-
✅ One Spacious Bedroom:
Fits a queen-size bed with room for side tables or a small workstation. -
✅ Full Bathroom:
Includes bathtub, toilet, and vanity — all in a convenient layout. -
✅ Open Living & Dining Area:
Comfortable for everyday living, with natural light from multiple windows. -
✅ Modern Kitchen Design:
Includes full-size appliances, pantry storage, refrigerator, and functional counter space. -
✅ Dedicated Washer/Dryer Closet:
Stackable washer/dryer area for added convenience and independence. -
✅ Front Porch Entrance:
Covered porch adds curb appeal and offers a small outdoor seating area. -
✅ Efficient Floor Plan:
Every inch is designed to maximize livable space, functionality, and comfort. -
✅ 8′-1″ Ceiling Height:
Gives the interior an open and airy feel, even in a smaller square footage. -
✅ Ideal for Urban Infill or Backyard Use:
Great fit for city ADU programs or for creating a rental unit or guest house.




