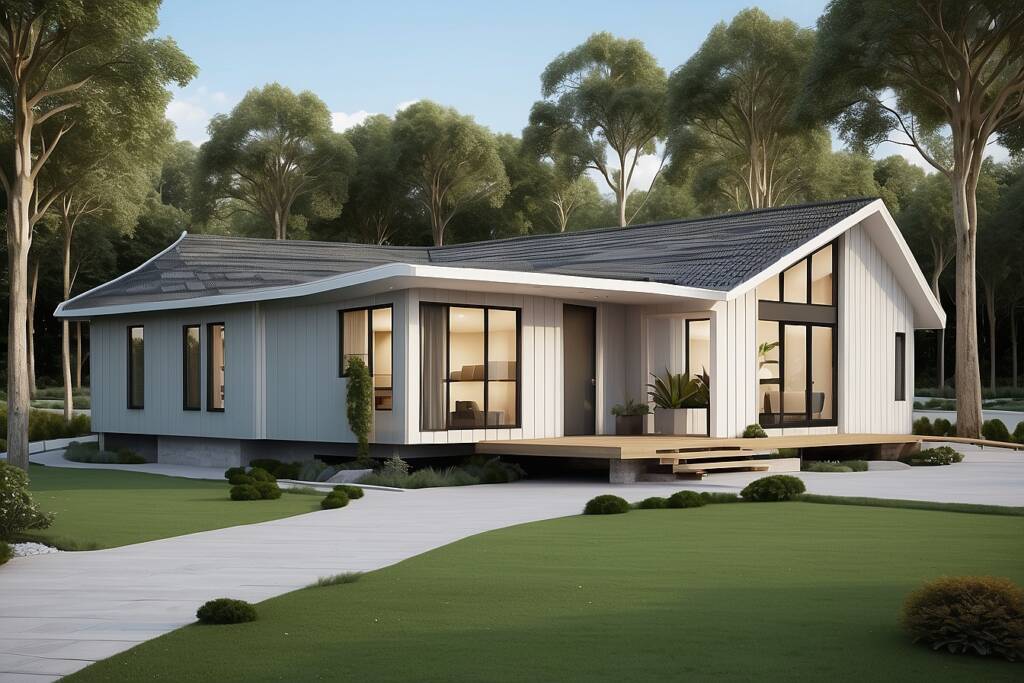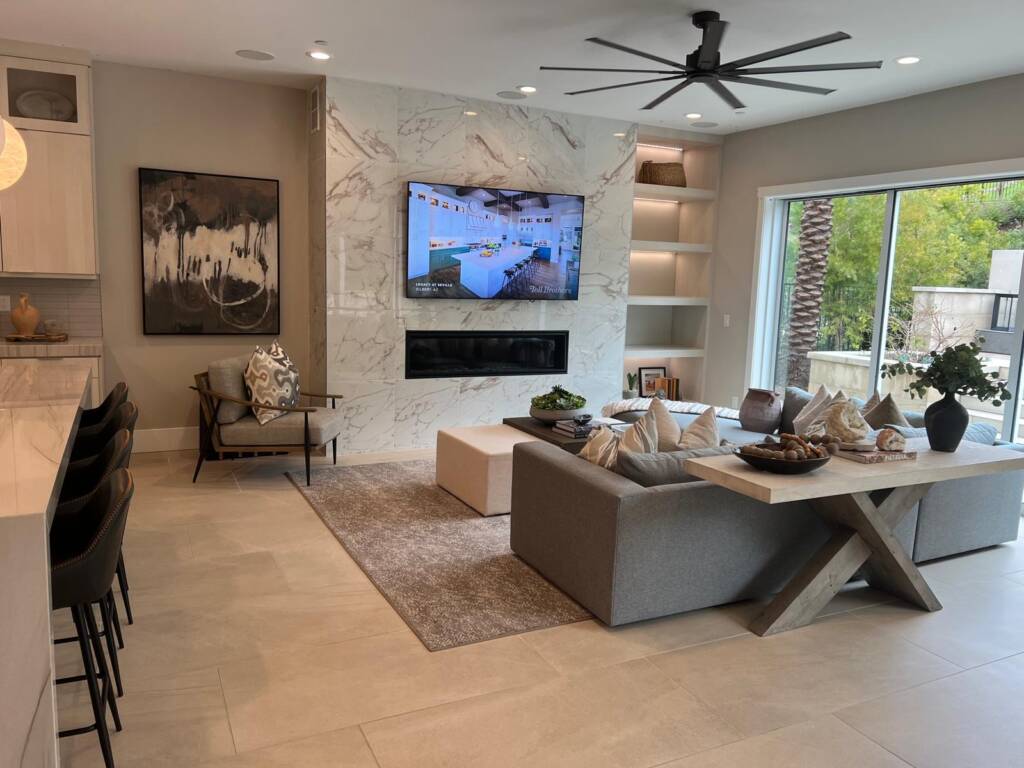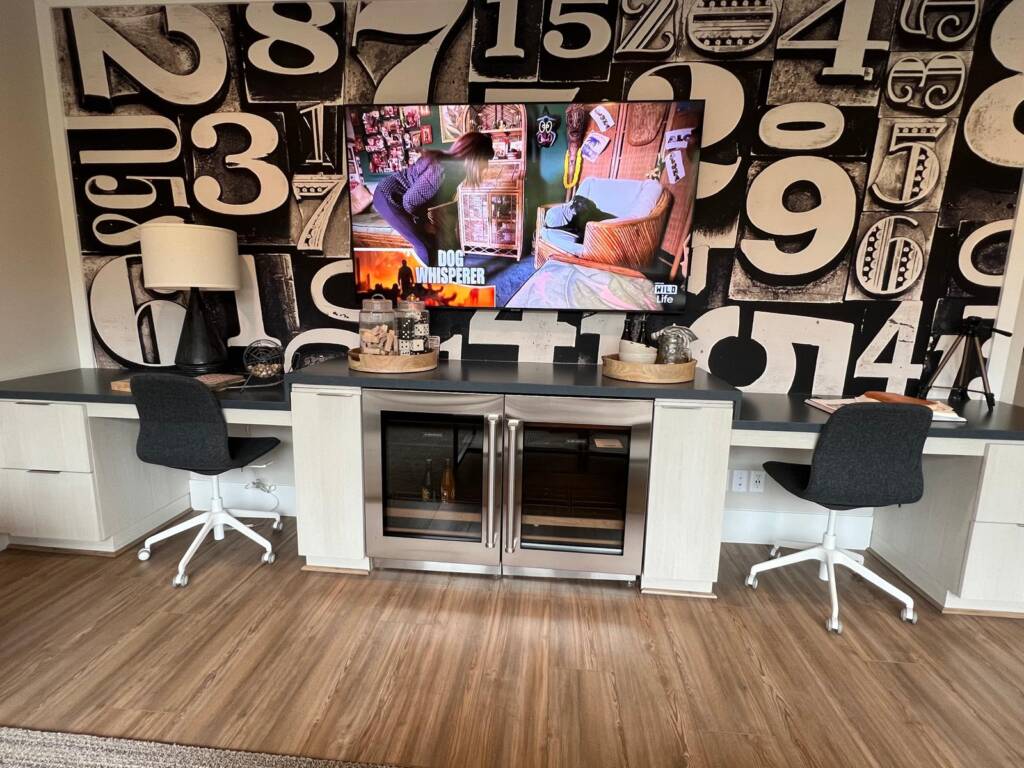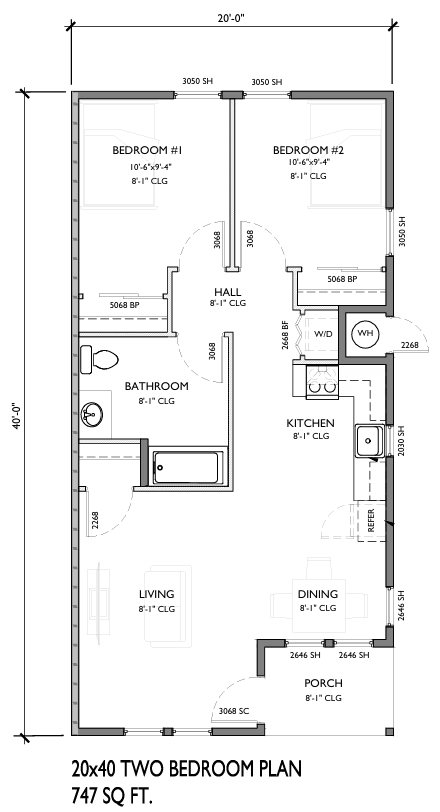20×40 Two-Bedroom ADU Plan – 747 sq. ft.
This 747 sq. ft. two-bedroom ADU is a spacious and functional design ideal for families, guests, or rental income. With a well-organized layout and efficient use of every square foot, this model offers full residential comfort in a compact footprint. Designed for flexibility and livability, it’s a perfect solution for extended family housing, long-term rental, or even downsizing.

Key Features:
-
2 Full Bedrooms
Each bedroom comfortably fits a queen-size bed, storage, and natural light through large windows. -
Open-Concept Living Area
The spacious living and dining space is ideal for relaxing or entertaining, with a smooth flow into the kitchen. -
Modern Kitchen Layout
Full-sized appliances, refrigerator nook, generous cabinet space, and a bar-style counter for casual meals or prep. -
Full Bathroom
Includes a bathtub, vanity, and toilet with privacy and ample space.
-
Laundry Closet
Equipped with washer and dryer hookups—perfect for long-term independence. -
Dedicated Front Porch Entry
Adds charm and outdoor living space, perfect for morning coffee or evening relaxing. -
8′-1″ Ceiling Height
Creates a spacious and open feel throughout the home. -
Efficient Hallway Design
Maintains separation between bedrooms and living space while maximizing usability.






